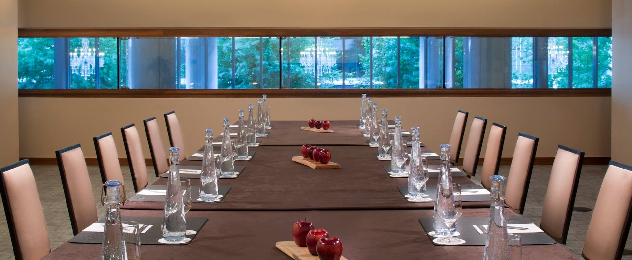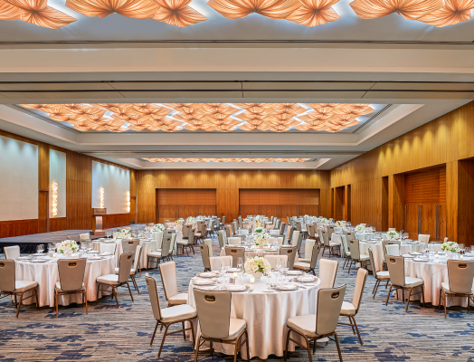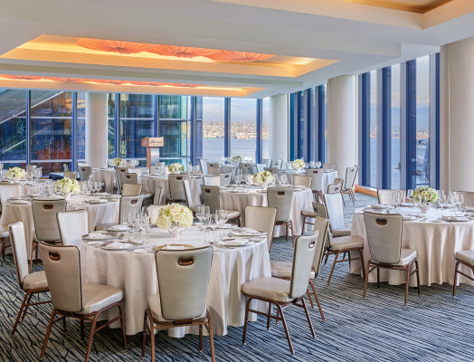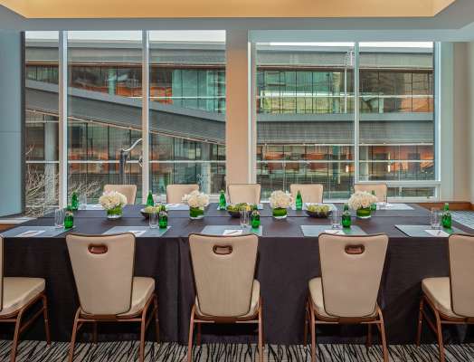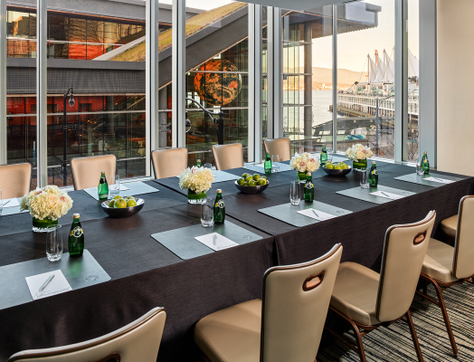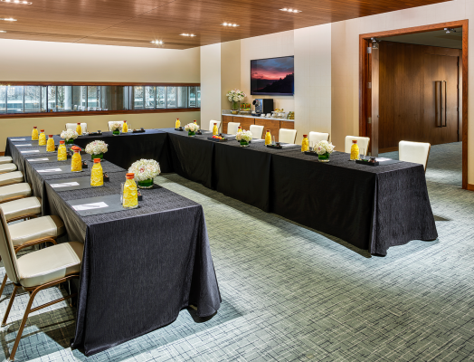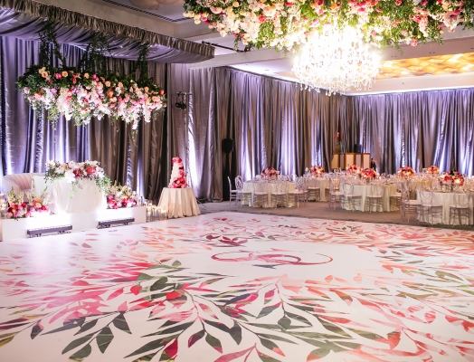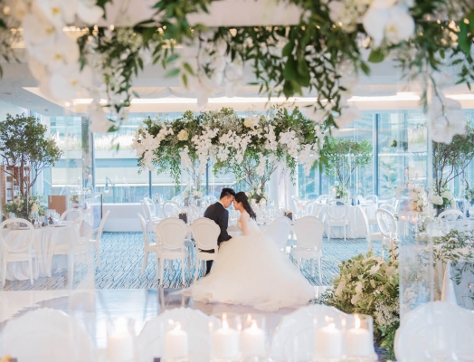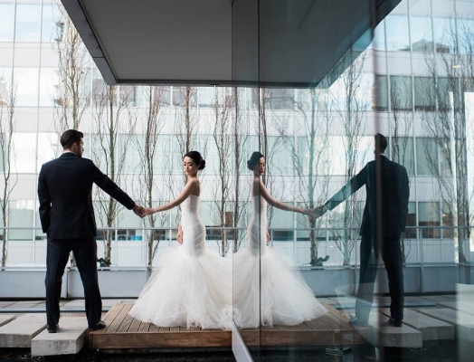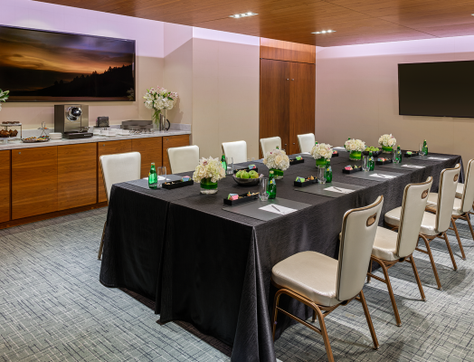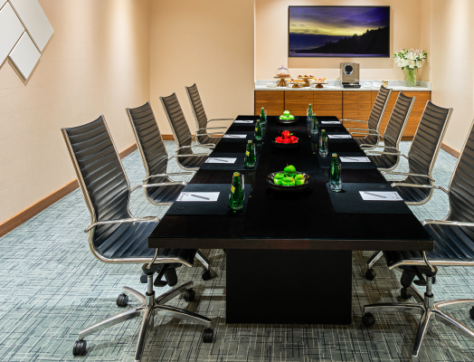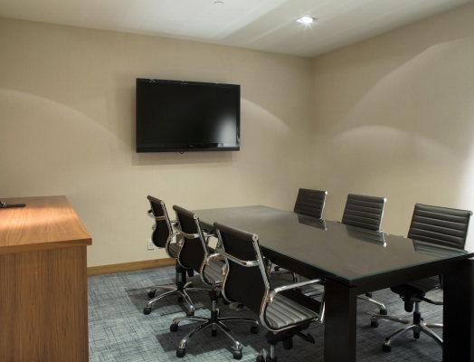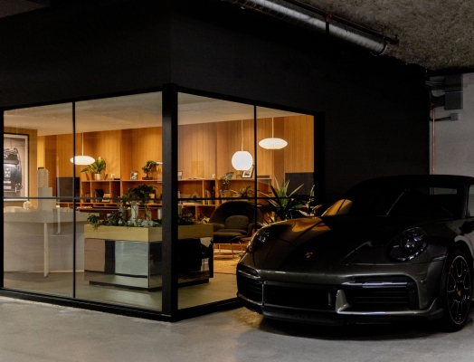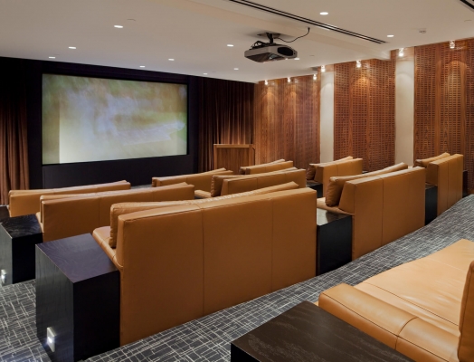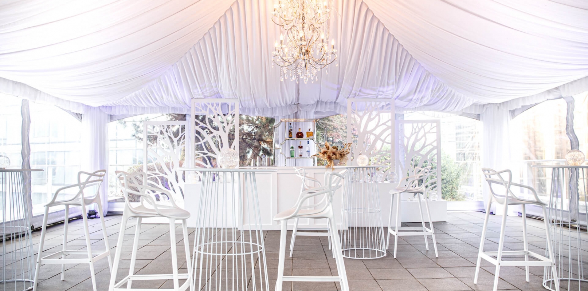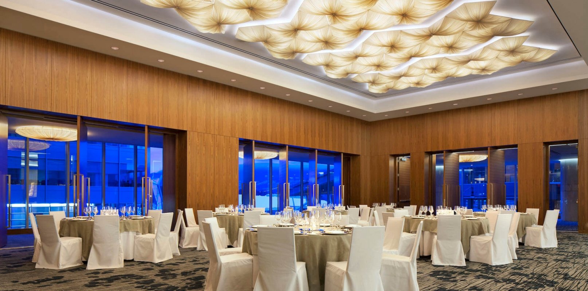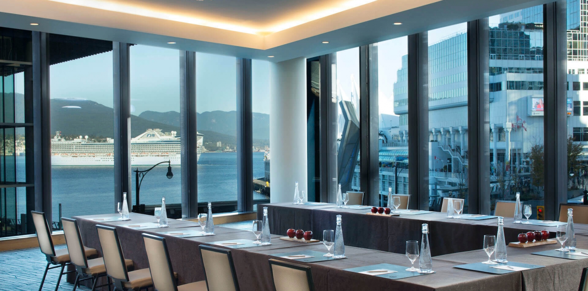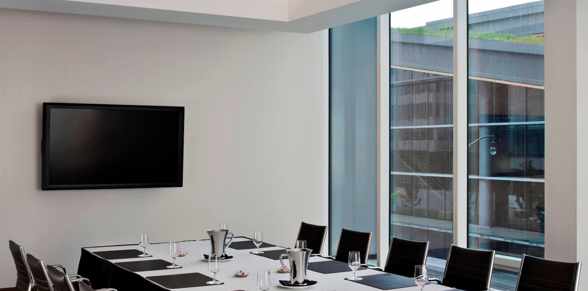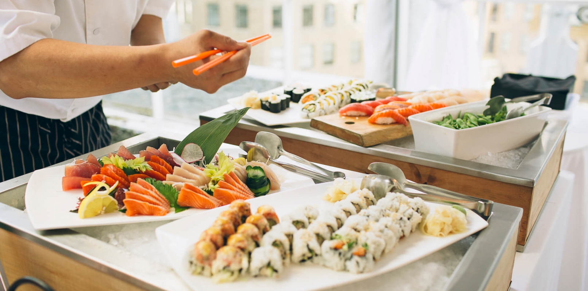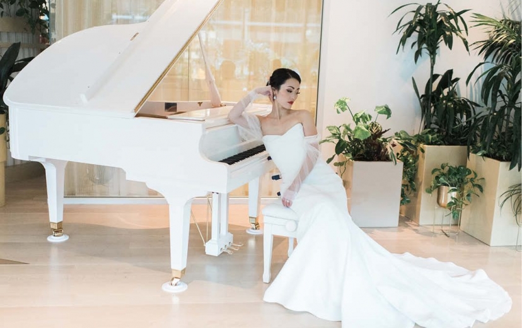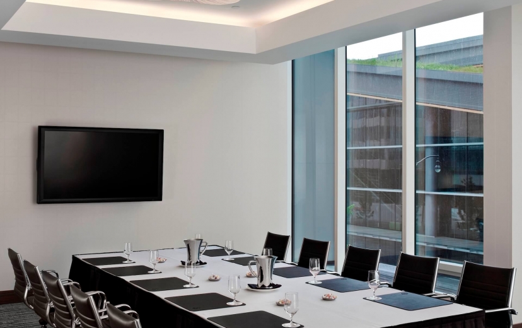Since opening our doors, Fairmont Pacific Rim has set the stage for extraordinary meetings, events, and celebrations. Fairmont Pacific Rim’s accomplished team of experts, from skilled event managers to award-winning chefs, will guide every step of the planning through creative culinary experiences, artful touches, and personalized service set within beautifully designed event spaces.
Fairmont Pacific Rim’s culinary offerings feature locally sourced, organic and sustainable items, bringing a local taste of the West Coast to your plate. Our culinary team incorporates flavours centered on healthy and creative menu options with a modern twist, while still providing a few familiar classics.
Star Sapphire Ballroom
The Star Sapphire Ballroom boasts 6,851 square feet of meeting and event space with warm walnut wood and ivory paneled walls, accommodating up to 500 guests.
Emerald Ballroom
One-of-a-kind, the Emerald Ballroom is all about breathtaking vista views through floor-to-ceiling windows that overlook Canada Place and the North Shore Mountains.
Opal Room
A modern, state-of-the-art meeting room featuring floor to ceiling windows overlooking the Canada Place Sails and Vancouver Convention Centre.
Amber Room
Featuring floor to ceiling windows overlooking the Canada Place sails, Vancouver Convention Centre, and the harbour, this modern room is ideal for intimate meetings, power presentations and small receptions.
Pearl Room
A modern, 950 square foot, sophisticated meeting room, located on the second level of the hotel features a window box overlooking the bustle of the contemporary lobby.
Star Sapphire Ballroom
Warm walnut wood, ivory leather paneled walls and ceiling “clouds” provide an elegant and contemporary setting for your guests.
Emerald Ballroom
The Emerald Ballroom is one-of-a-kind with breathtaking views through floor-to-ceiling windows overlooking Vancouver’s harbour, the North Shore Mountains, and a beautiful cityscape.
Chairman’s Suite Terrace
The Chairman’s Suite offers over 2,250 square feet of pure luxury. The suite connects to an impressive landscaped and tented private outdoor terrace.
Topaz Boardroom
An executive-style boardroom, located on the second level of the hotel. Ideal for small meetings, and intimate luncheons.
Garnet Boardroom
An executive-style boardroom, the Garnet features an LCD flat screen and executive chairs to seat up to 12.
Ruby Boardroom
An executive-style boardroom that can seat up to six chairs, located on the second level of the hotel.
the cave – vip car lounge
The Cave – VIP Car Lounge is an exclusive underground event space that can be reserved for private events such as product or car launches, bachelor or bachelorette parties, and more.
Discovery THeatre
The Discovery Theatre is an elaborate, multimedia theatre including HD projection, a cinema grade screen, and full surround-sound.
Since opening our doors, Fairmont Pacific Rim has set the stage for extraordinary meetings, events, and celebrations. Under the culinary direction of Executive Chef Damon Campbell, discover our new unique menu that includes traditionally plated options, as well as chef attended stations, all while ensuring your guests will be looked after with the highest degree of care and comfort.
Gather at Fairmont Pacific Rim
-
Weddings
Romance, redefined. Fairmont Pacific Rim is Vancouver’s iconic viewpoint for the occasion of ‘I do.’ Your extraordinary wedding at Fairmont Pacific Rim starts here.
-
Meetings & Social Events
Spectacular settings, stylish spaces, event design curation and day-of execution are the ideal playground for an unforgettable event.
Share your #PacificRimLife and mention @FairmontPacific for a chance to be featured
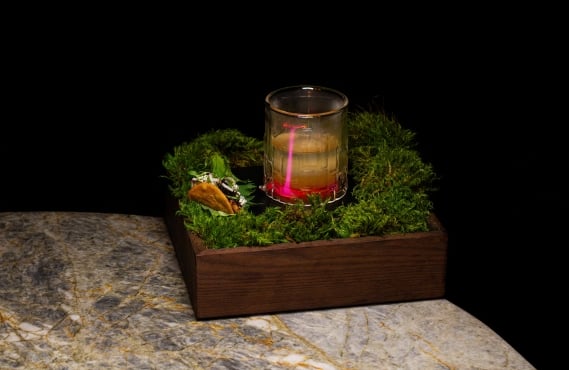
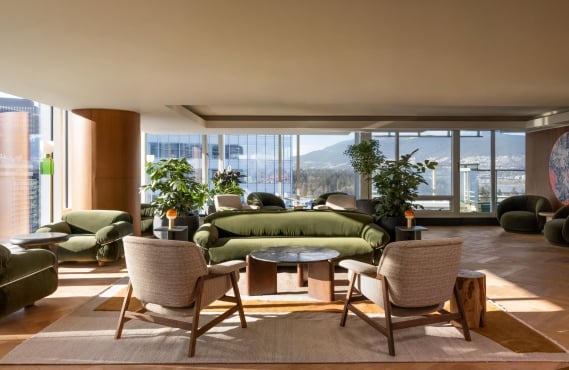
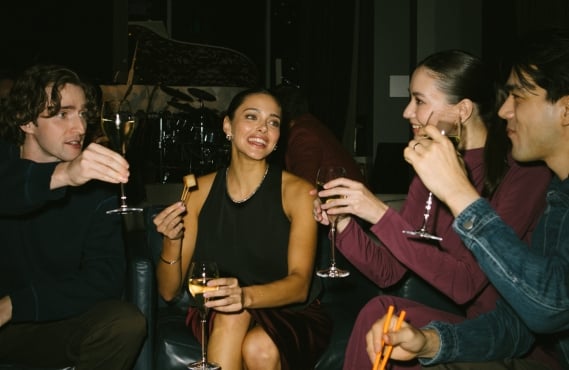
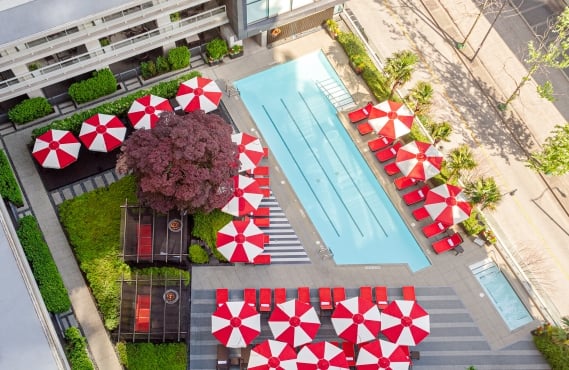
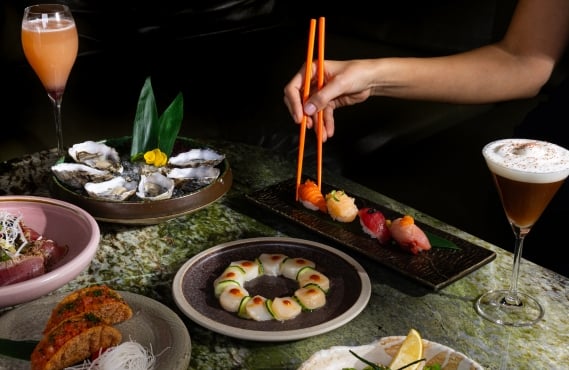
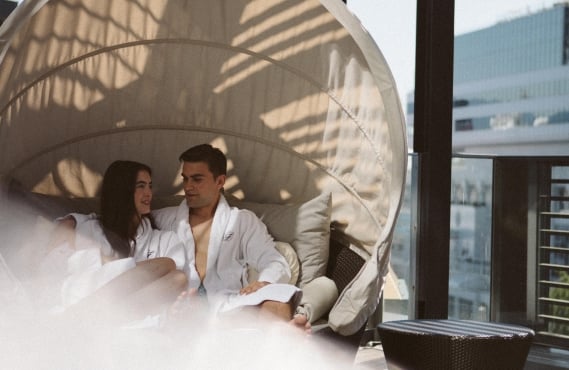
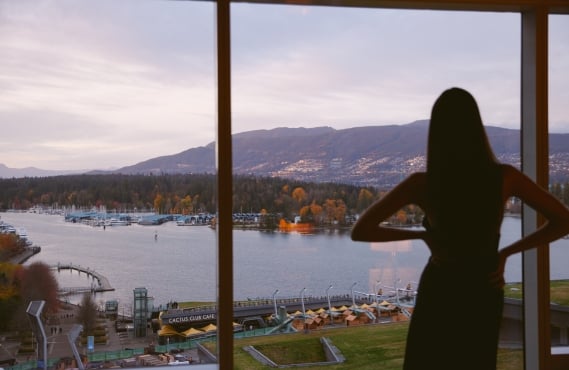
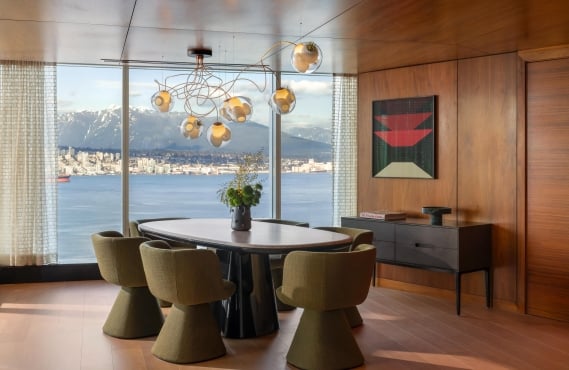
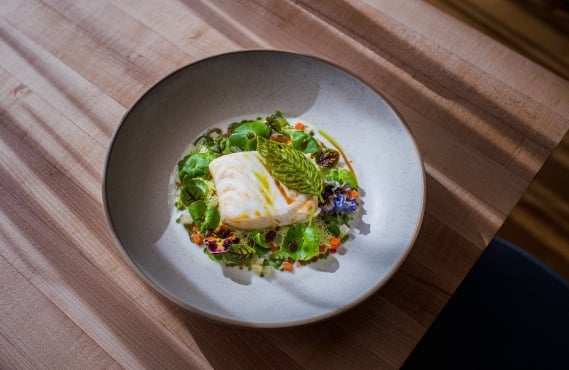
-
Get exclusive access to Fairmont Pacific Rim.
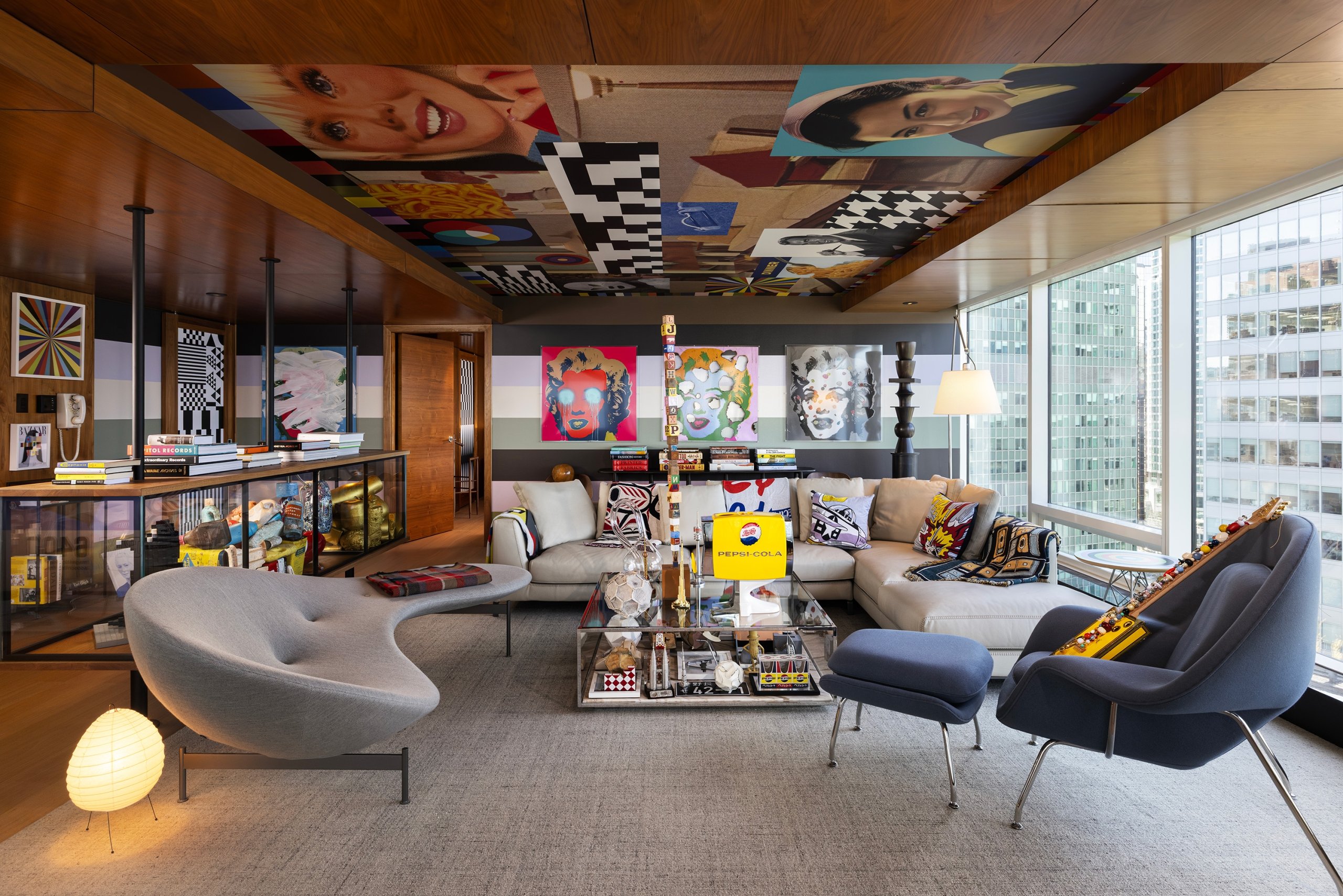
suite x
Blurring the lines between art, design, and hospitality, Suite X is a vibrant extension of the newly renovated Fairmont Gold experience, offering guests an exclusive opportunity to step inside Douglas Coupland’s world.

